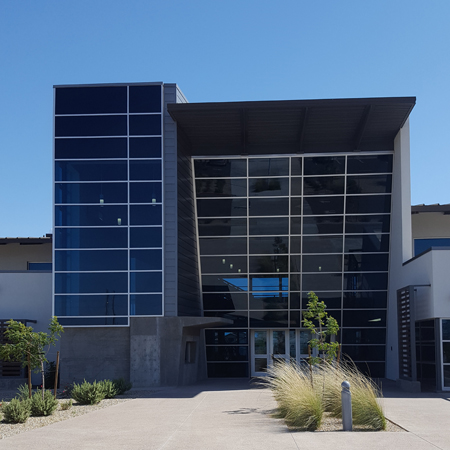RESD MIT High School
© Oculus Studio 2020
STEM drive for learning and efficiency
Riverside Elementary School District #2 was looking to demonstrate efficiency can yield significant reduced operational expenditure, so they contacted Oculus Studio. To obtain access for compelling incentives, the project was entered into the SRP New Construction Business Solutions Program under the Building Performance method. The result led to financially feasible and realistic energy efficiency measures.
SCIENCE EXPRESSED
Analysis during the design process showed the building envelope created opportunities to bring balance through reduced loads, such as using exterior mass walls with continuous R-30 insulation, R-37 roof insulation, extensive shade features and roof overhangs, as well as improving daylight distribution with clerestory glazing and skylights. An energy management system was shown to better control lighting and take advantage of daylighting. To further maximize savings, more efficient central chiller HVAC equipment and interior LED lighting was incorporated into the final design. A major challenge to increased savings was the multiple laboratory spaces and associated exhaust.
Working in combination the energy efficiency measures resulted in an Energy Use Index (EUI) of 12.55 kWh per square foot per year and showed a reduction in annual energy consumption of over 24% as compared to a minimally code compliant facility.
Architect: Orcutt Winslow Partnership
General Contractor: Core Construction
Project Size: 59,955 SF / 2 story building
LOCATION: Phoenix, Arizona
Utility: SALT RIVER PROJECT (SRP)
ASHRAE 90.1-2007 Baseline model: No Exterior Shades, Glazing: (SHGC 0.25, U-Value 0.75, VLT 1.0), WALL INSUL: R-19 Batt, ROOF INSUL: R-38 Batt, Interior LPD: 1.2 W/SF, Occupancy Sensors (Meeting Rms), VAV / ELEC REHEAT: EER 11.7
As-Designed Model: Exterior Shade Elements & Roof Overhangs, GLAZING: (SHGC 0.27, U-Value 0.28, VLT 0.62), WALL INSUL: Mass w/ R-30 continuous, ROOF INSUL: R-37 continuous, Interior LPD: 0.8 W/SF (LED), Daylight Sensors, Occupancy Sensors (Meeting & Conf Rm), Air Cooled Chiller & Heat Pump: EER 12






